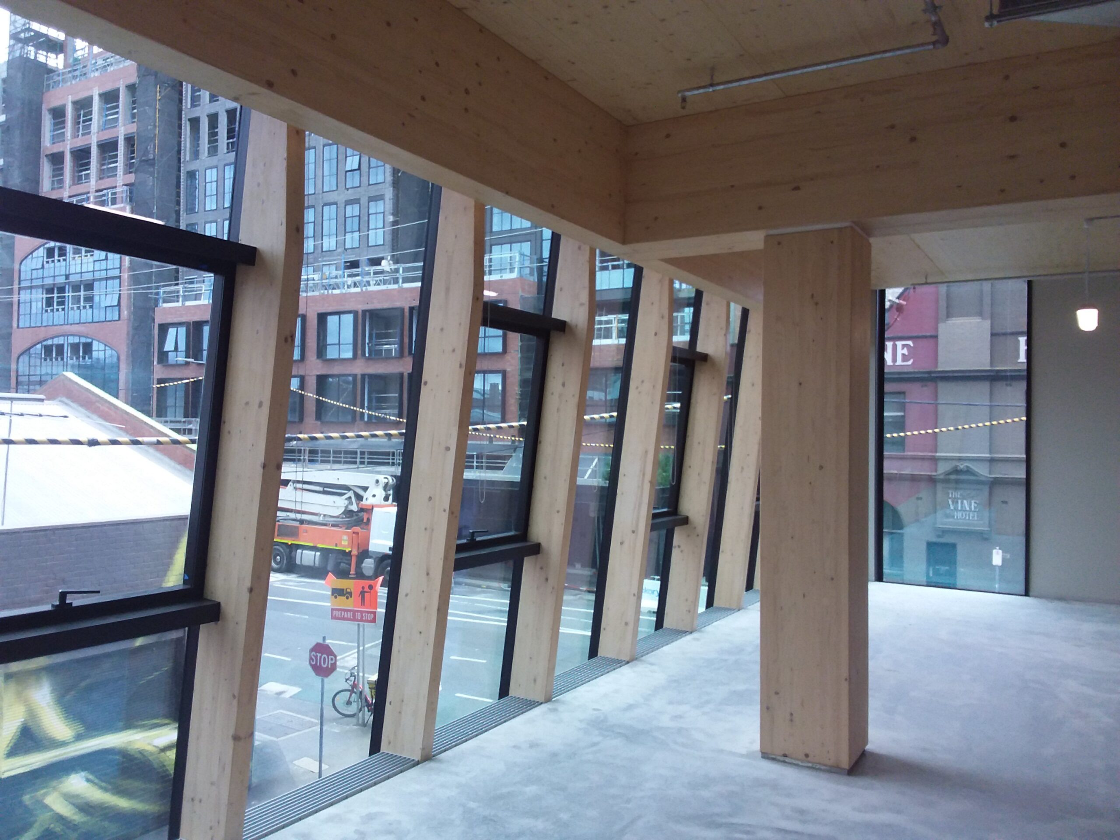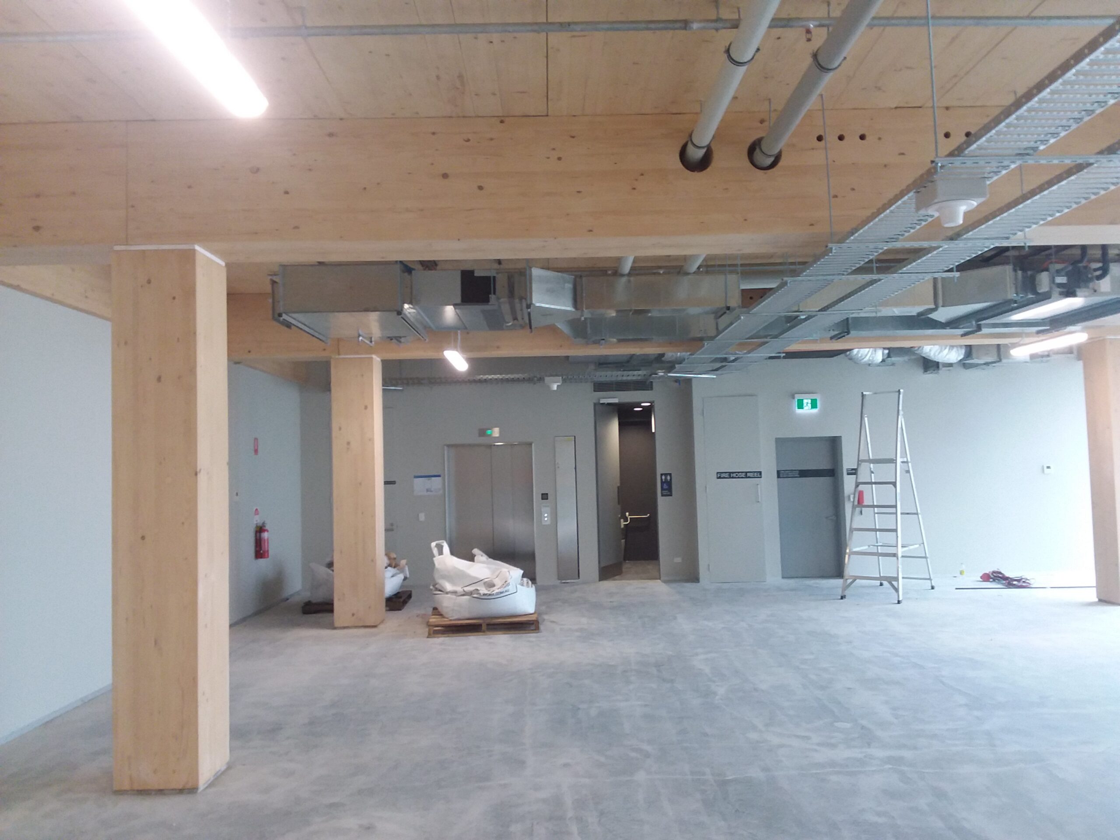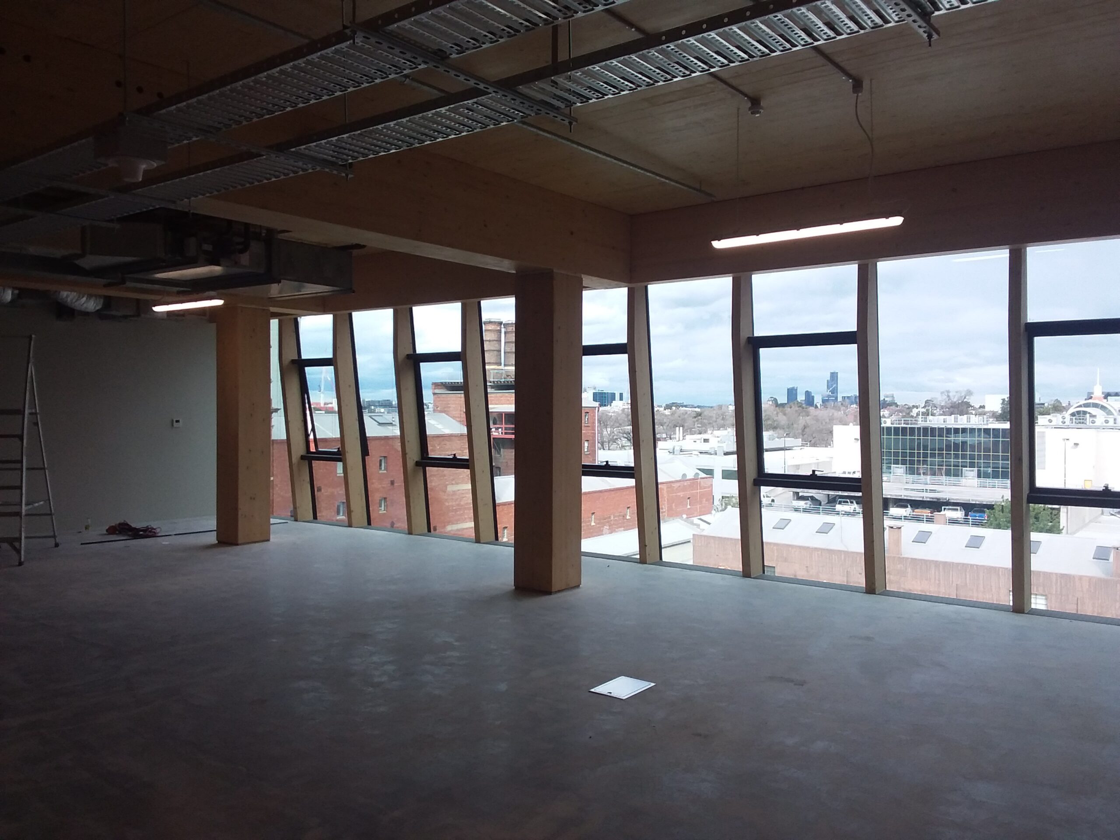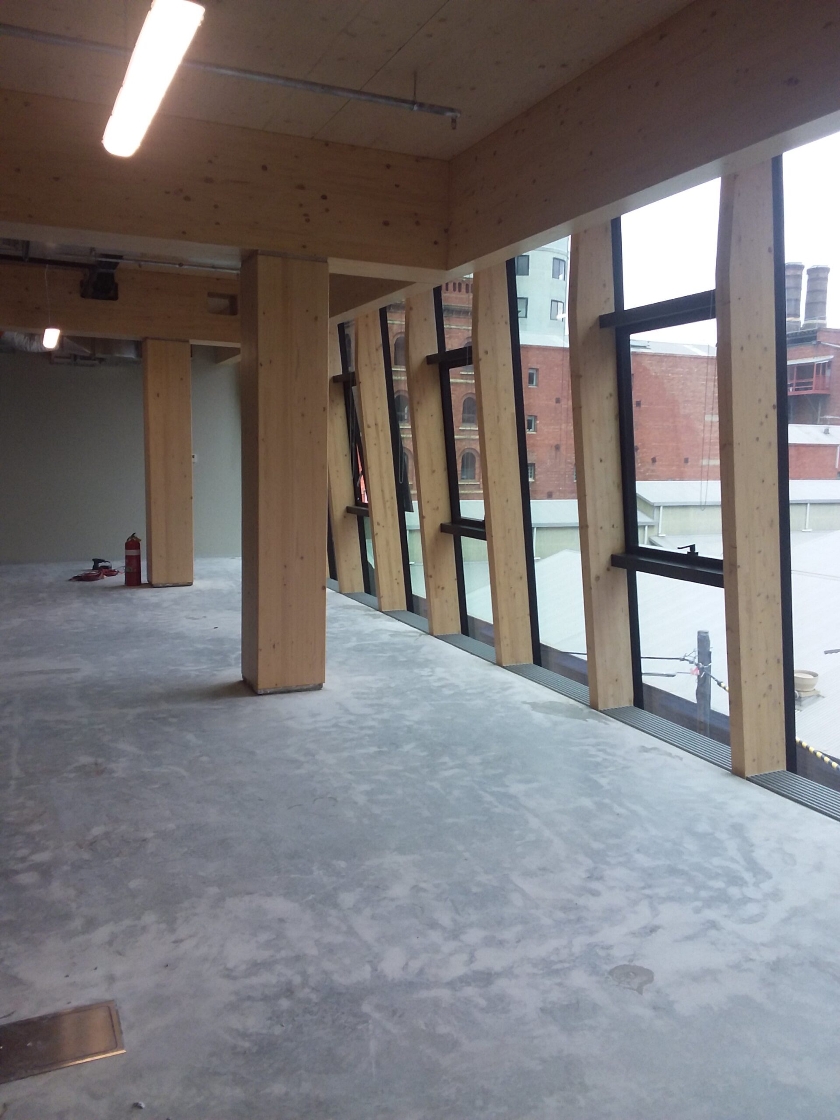Grocon Northumberland
Name: Northumberland Street
Client: GROCON/PROBUILD
Location: COLLINGWOOD
Build time: 2 MONTHS
The Northumberland Project is 5 storey Mass Timber office building in northern Melbourne suburb of Collingwood.
The Main features of this project is the exposed columns, beams, and underside of CLT ceiling. The beautiful blonde timber panels contrast the Exposed Services and precast concrete structure.
Standstruct was engaged for the assembly of this structure, utilising our experience with exposed members to ensure the timber elements were installed quickly and cleanly to produce the best result.
Unique to this structure was the use of topping slabs on top of the clt floor plates. As part of the build Standstruct installed 22,513 CLC8160 connecting screws that have been specially designed to tie CLT panels to reinforced concrete.
Due to unforeseen circumstances the timber members required additional rectification in the for of in-depth sanding of all exposed surfaces. Our team of expert installers were able to rise to the occasion spending over 4 weeks sanding to bring the entire project back to its original pine blonde colours leaving the results to speak for themselves
FAST FACTS:
- Construction:
- 140 Glulam Façade elements
- 50 Glulam beams and columns
- 120 Clt panels
- 36689 Fixings




