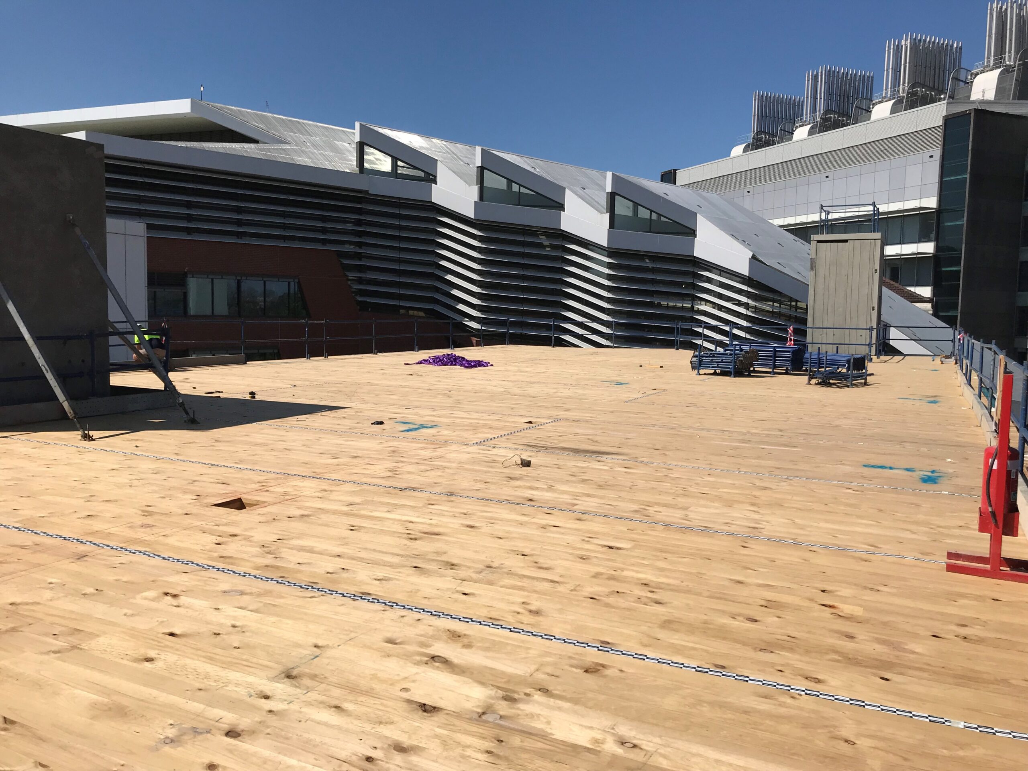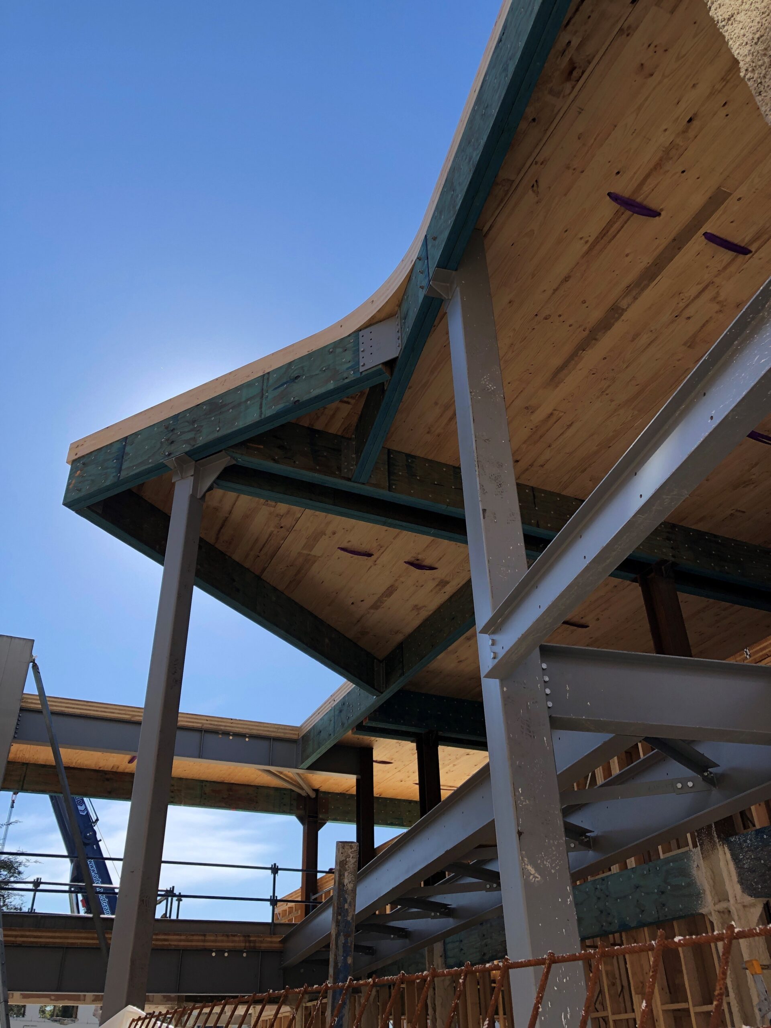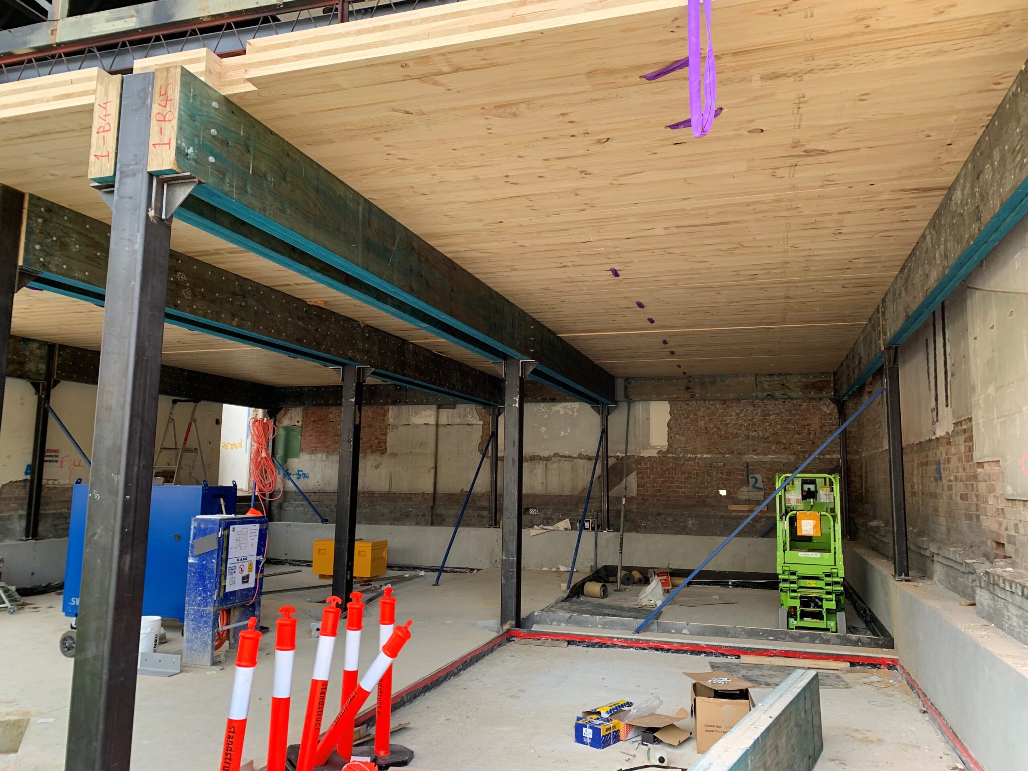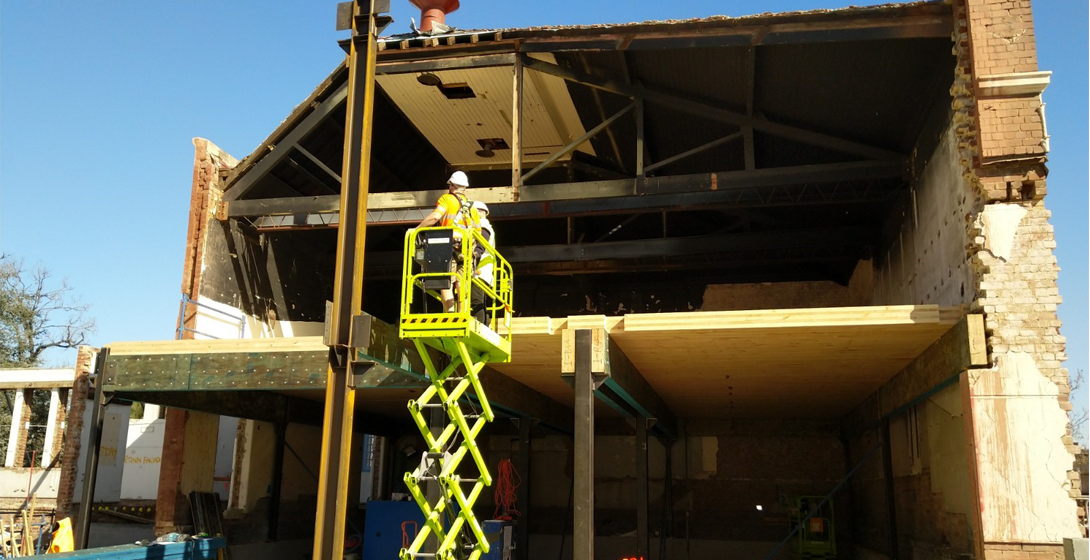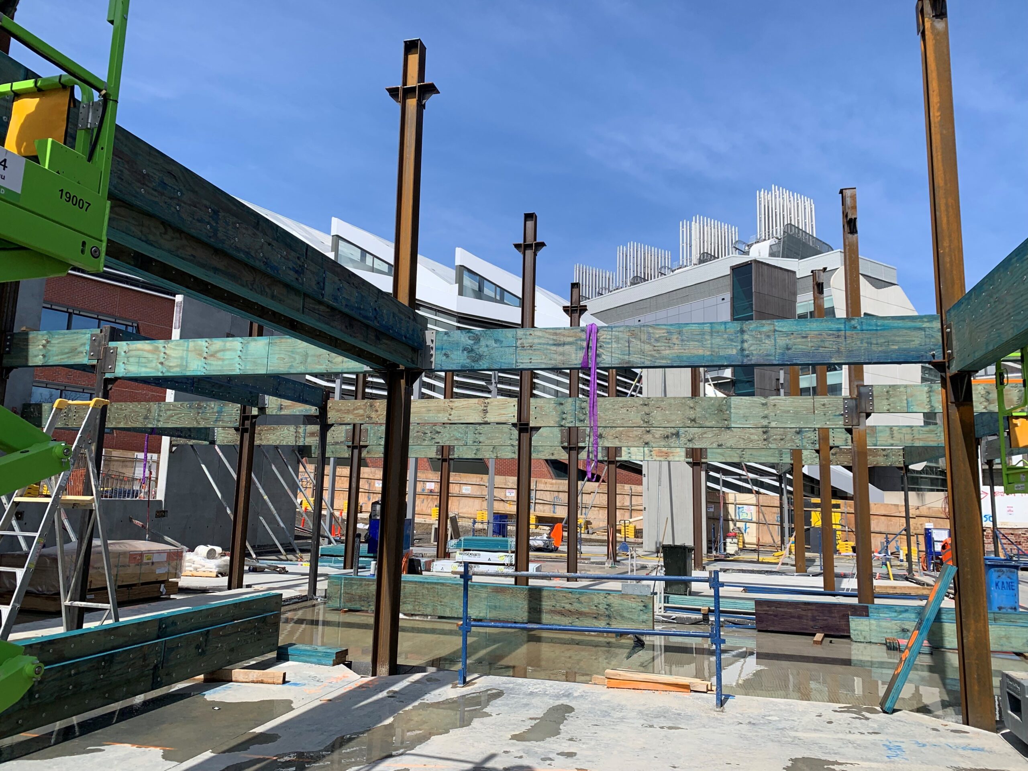Bio 21
Name: Bio 21
Client: KANE
Location: PARKVILLE
Build time: 3 MONTHS
Bio 21 project is a 3 storey Mass Timber and steel structure for Kane constructions and University of Melbourne.
CLT and LVL was chosen for this project for not only for being renewable but for its ability to shield sensitive microscopes and research equipment form certain types of interference.
The project consisted of over 250 LVL beams and 72 clt panels over 3 levels and a roof structure.
The Bio 21 project also posed unique challenges with heritage listed walls, trees, and structures to contend with.
Standstruct was tasked with the installation of all LVL members and CLT plates.
This included beams and CLT installed underneath the heritage listed roof and façade sections at the west of the project. Standstruct, with the help of our cranage partner, installed the massive 12m x 2.3m panels weighing in just under 4t under the heritage roof without incident or damage.
Overall, this project was handed over ahead of program with a quality that has become a signature of Standstruct
FAST FACTS:
- Construction:
-
- 252 LVL beams
- 858m2 of Xlam Australia CLT
- 5817 Fixings
- Transportation/Cranage
- 4 mobile cranes ranging from a small 4t crawler crane to 250t all terrain crane.
- 8 oversized semi’s of CLT
